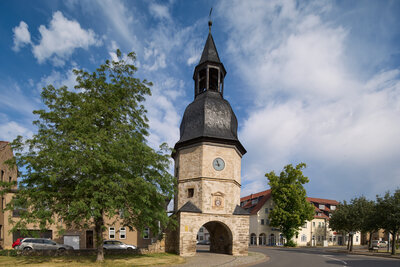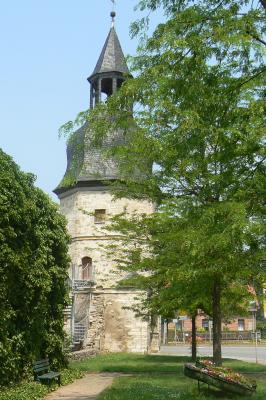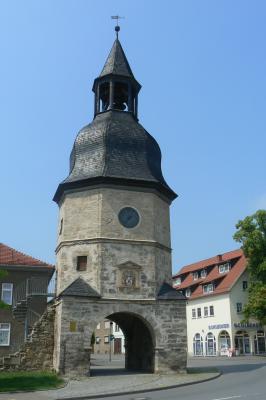Osthöfer Tor
-
Wahrzeichen der Stadt Bad Tennstedt
-
1448 erbaut als Torhaus und erstes Bauwerk der Stadtmauer
-
1579 Aufsetzen des achteckigen Turmbaues
-
18,40 m Höhe
Das Osthöfer Tor war das erste Bauwerk der von 1448 bis 1483 errichteten Stadtmauer und stand im Osten der Stadt. Es wurde zunächst als Torhaus gebaut. Die Hauptaufgabe des Torhauses bestand darin, eine Verbindung zwischen Wasserburg und der Stadt zu schaffen. Ebenso gewährte es den Bewohnern des Ortes Osthöfen einen schnellen Zugang zu Tennstedt. Der Ort Osthöfen lag östlich von Tennstedt und erhielt sein eigenes Stadtrecht im Jahr 1419. 1436 wurde die Stadt Osthöfen auf Weisung des sächsischen Landesherren mit Tennstedt vereinigt und bildete ab da die Vorstadt Osthöfen. Im Jahr 1579 wurde der achteckig gemauerte Turm aufgesetzt. Zu dieser Zeit wurde auch das Wappen des Stadtherrn, des Kurfürsten von Sachsen, angebracht. Das kursächsische Wappen zeigt zwei gekreuzte Kurzschwerter und die Jahreszahl. Das Anbringen eines Wappens am Tor hatte eine wichtige Funktion. Jeder Fremde konnte sofort erkennen, wer der Stadtherr war oder ob es sich um eine frei Reichsstadt handelte. Das Osthöfer Tor ist ein Torturm und sieht heute noch so aus, wie bereits im Kupferstich von Merian dargestellt. Das Erdgeschoss ist aus Travertin gebaut und hat einen Grundriss von 6,80 x 7,20 m mit einer torähnlichen Durchfahrt in Ost-West-Richtung. Durch den Toreingang gelangten Fuhrwerke und Besucher in die Stadt direkt auf den Marktplatz am Rathaus. Über den vier Seitenkanten des Erdgeschosses befinden sich kleine, mit Schiefer bedeckte Dächer, die an den Aufbau angelehnt sind. Über dem Erdgeschoss erheben sich etwas eingerückt das erste und zweite Obergeschoss.
Diese werden bekrönt mit einem helmförmigen Dachaufbau, welcher ebenfalls mit Schiefer eingedeckt ist. Auf dem Dachaufbau befindet sich die sogenannte „Leuchte“, welche die Spitze des Daches trägt. Charakteristisch für den gesamten Turmbau ist seine achteckige Form ab dem 1. Obergeschoss. Im Jahr 1918 wurde die Turmuhr mit 3 Zifferblättern eingebaut. Diese befinden sich im 2. Obergeschoss in Richtung Osten, Westen und Norden. Der Zugang zum Turm ist über eine Wendeltreppe auf der Südseite des Tores möglich. Im Jahr 1905 wurde der Torturm auf Anweisung des Magistrats und mit einer Beihilfe der Provinz-Denkmäler-Kommission unter Leitung des Bauwerksmeisters Ludwig abgefangen. Ein schadhafter Pfeiler wurde abgebrochen, neu gegründet und neu gemauert. Der Turmaufbau erhielt Ringanker als Stütze und das mit Schiefer bedeckte Helmdach wurde ausgebessert. Der Anschluss an die Stadtmauer in Richtung Norden wurde abgerissen, während der Maueranschluss Richtung Süden erhalten blieb. Er ist 15 m lang, 1,00 m hoch und ca. 50 – 60 cm. breit und bindet das Tor an die noch vorhandene Stadtmauer mit Halbschalenturm an. Die eingebauten Ringanker halten den Turm noch heute.
Das Osthöfer Tor ist das Wahrzeichen der Stadt Bad Tennstedt.
-
Landmark of the city Bad Tennstedt
-
1448 Built as a gatehouse and first building of the city wall
-
1579 Placing the octagonal tower in
-
18.40 m Height
The Osthöfer Gate was the first building of the city wall (built 1448 -1483) and stood in the east of the city. It was initially built as a gatehouse. The main task of the gatehouse was to create a connection between the water castle and the city. Likewise, it gave the inhabitants of the village Osthöfen fast access to Tennstedt. This village was situated in the east of Tennstedt and received its own city charter in 1419. In 1436, Osthöfen was united on the instructions of the Saxon sovereigns with Tennstedt and formed from there the suburb Osthöfen . In 1579, the octagonal brick tower was added. At this time, the coat of arms of the city gentleman, the Elector of Saxony, was attached. The Electoral Saxon coat of arms shows two crossed short swords and the year. Attaching a coat of arms to the gate had an important function. Every stranger could immediately tell who the city lord was or whether it was a free imperial city. The Osthöfer Tor is a gate tower and looks today as it was already depicted in the engraving by Merian . The ground floor is built of travertine and has a floor plan of 6.80 x 7.20 m with a gate-like passage in east-west direction. By the gate entrance wagons and visitors arrived in the city directly on the market place at the city hall. On the four side edges of the ground floor there are small, slate-roofed roofs that are ajar to the structure. Above the ground floor, the first and second floors rise slightly indented. These are crowned with a helmetshaped roof construction, which is also covered with slate. On the roof structure is the so-called "lamp", which carries the top of the roof. Characteristic of the entire tower is its octagonal shape from the 1st floor. In 1918, the tower clock with three dials was installed. These are located on the 2nd floor in the east, west and north. Access to the tower is possible via a spiral staircase on the south side of the gate. In 1905, the gate tower was intercepted by order of the city council and with the aid of the provincial monuments commission under the direction of the building master Ludwig . A damaged pillar was demolished, re-founded and rebuilt. The tower
construction received ring anchors as a support and the slate-covered roof of the helmet was repaired. The connection to the city wall in the north was demolished, while the wall connection was maintained to the south. It is 15 m long, 1.00 m high and about 50 - 60 cm broad and binds the gate to the still existing city wall with halfshell tower. The built-in ring anchors hold the tower today. The Osthöfer Tor is Bad Tennstedt`s landmark.








